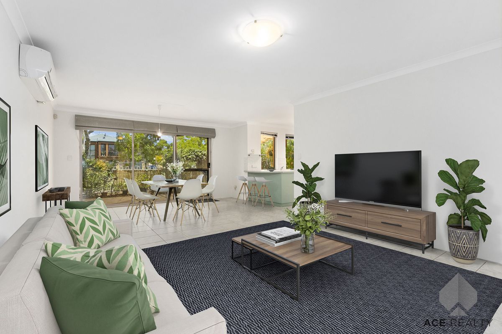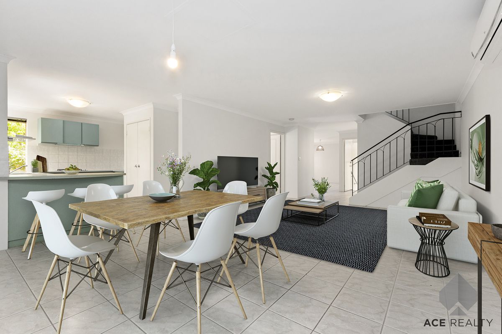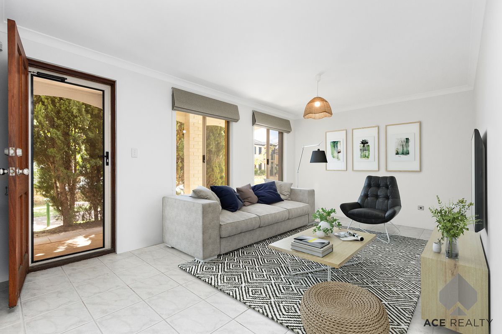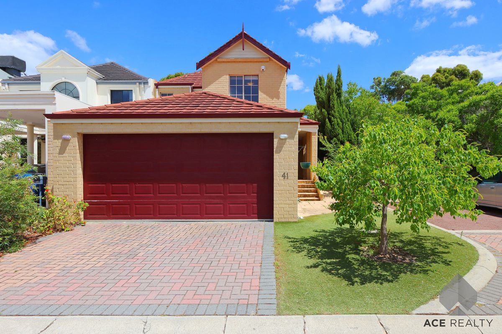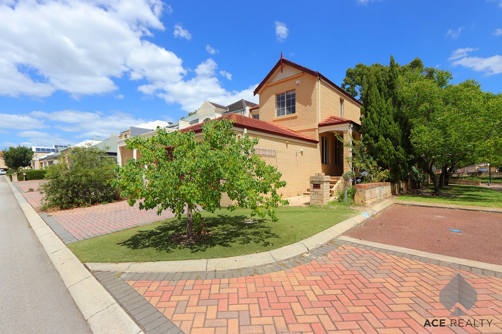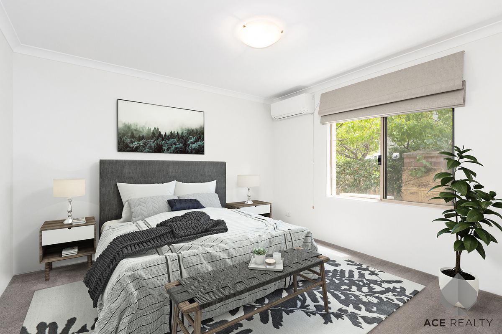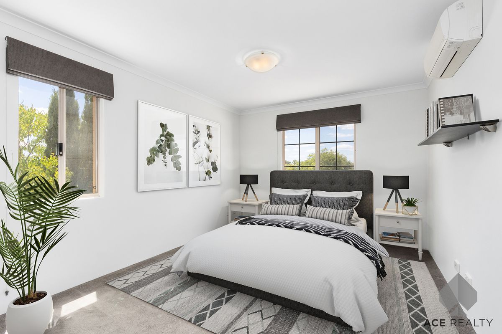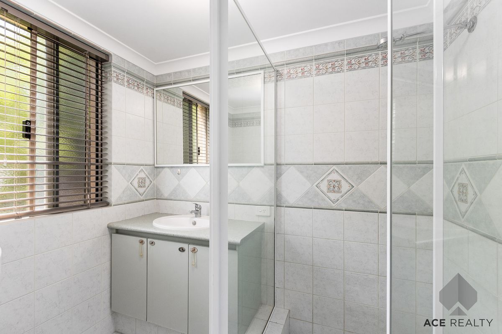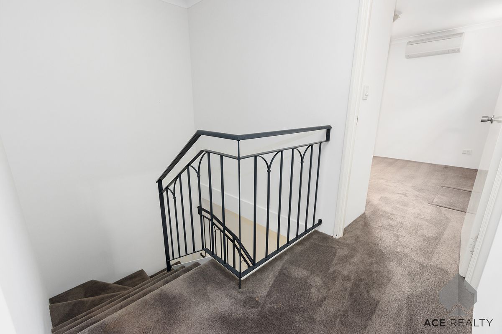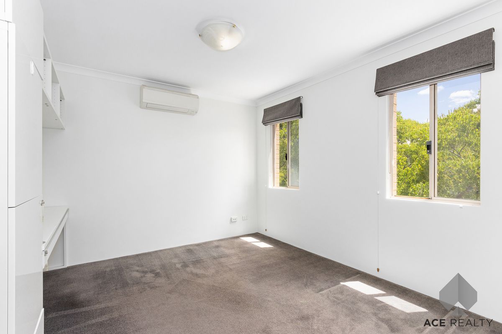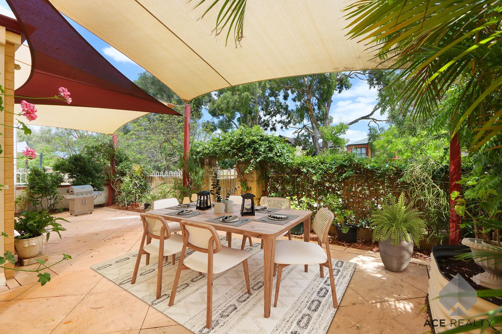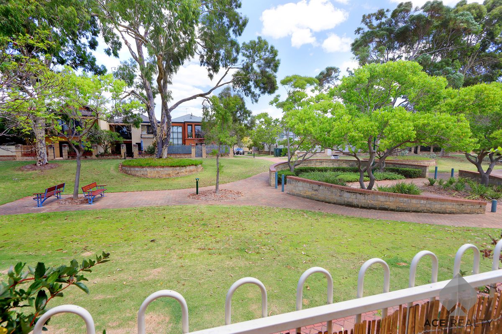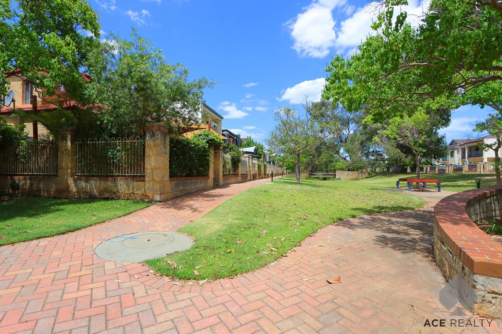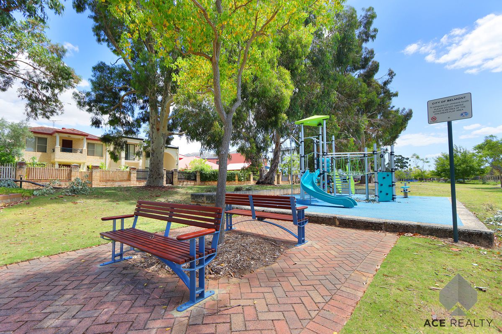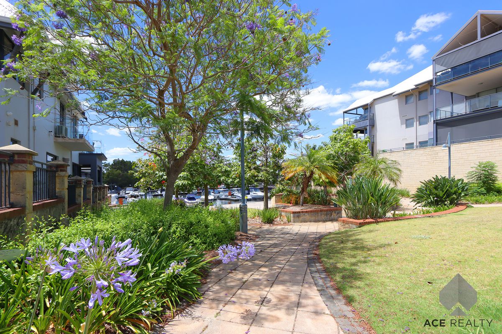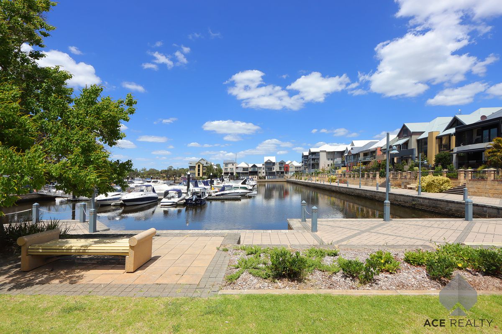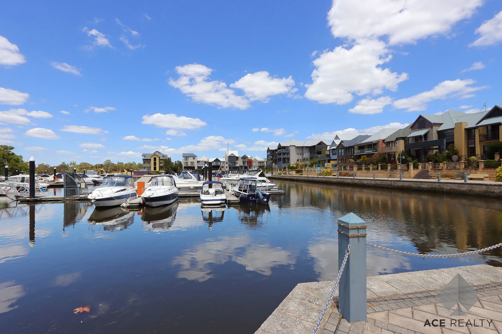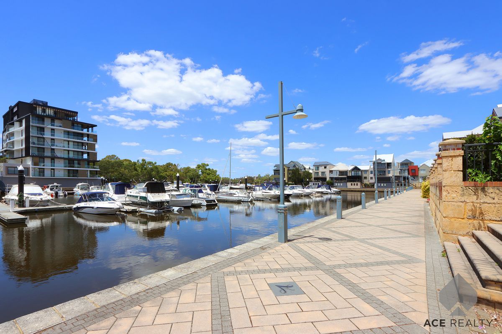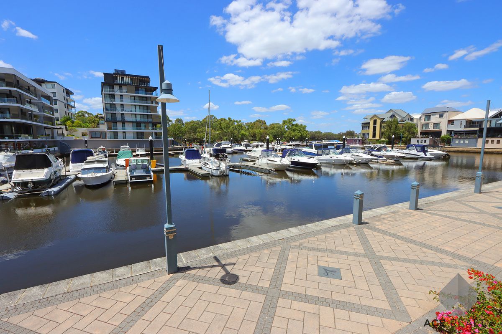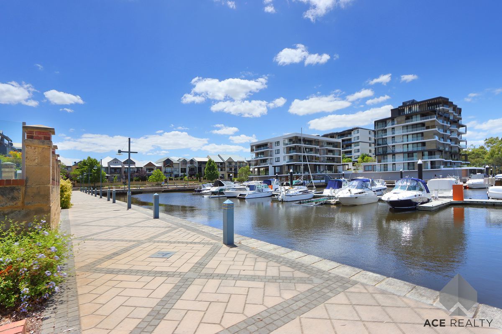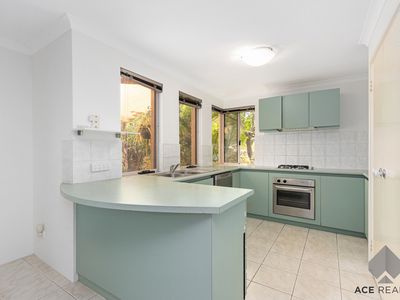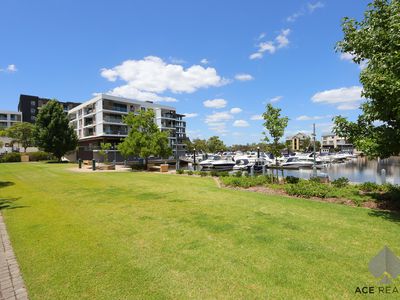* * SOLD by Frank & Mike * *
Basking in a sun-drenched north-rear aspect with a wonderful outdoor entertaining area and adjoining beautiful parkland, this delightful two-level classic home provides supremely comfortable living offering a unique parkland and near river lifestyle.
The cleverly customised two-storey home offers space and functionality with four spacious bedrooms, two bathrooms, with the lovely master suite strategically located on the ground floor.
The home offers a homely feel ideal for indoor and outdoor entertaining in a sought-after corner location, framed by leafy surrounds and a desirable private setting.
This property provides an excellent option for the young professional, families or downsizers wanting that wonderful easy-care lifestyle.
Hurry and call today! Properties boasting tranquil appeal and a blue ribbon address rarely last!
KEY FEATURES:
--- Spacious living areas and bedrooms
--- Backyard with parkland backdrop entertaining
--- Double lock-up garage with storage/work bench
--- Off-road parking bays for guests and visitors out front
--- Fisher & Paykel gas hot plate
--- Simpson oven
--- Fisher & Paykel twin dishwasher
--- Family/Meals with LG split aircon (gas bayonet)
--- Master Bedroom downstairs with split aircon
--- Irrigation retic/mains
--- 3 bedrooms upstairs with double robes (one with built-in study desk, all with split aircon)
--- Upstairs has evaporative aircon
NEARBY:
--- Pitman Park (direct access via rear courtyard)
--- 180m Freshwater Park
--- 260m Swan River
--- 430m Ascot Waters Marina
--- 1.6km Centenary Park
--- 3.3km Belmont City College
--- 4.5km Costco
--- 4.6km Crown Perth
--- 5.0km Perth Airport
UTILITIES:
Water rates: $1,398 pa (approx.)
Council rates: $2,310 pa (approx.)
AREA:
Land: 246sqm
ZONING:
Special Development Precinct (City of Belmont - LPS 15)
INSPECTION:
To organise an inspection, or for more information, please contact:
Frank Sanchez
0419 367 999
Or
Michael Quirici
0402 085 533
Or email us at
[email protected]
Ace Realty welcomes your enquiry on this property.
APPRAISALS:
With many of our properties recently selling in record time, make the most of the current market conditions – call ACE REALTY today to get an idea as to what your property is currently worth. No hassle, no fuss – call us on our appraisal hotline: 08 9364 9999. Speak with Frank or Michael, and we can help you maximise your selling price.
RECENT SALES:
• 32A Kintail Road, Applecross
• 21 Macleod Road, Applecross
• 2/16 Kintail Road, Applecross
• 23A Ullapool Road, Applecross
• 2A Norma Road, Alfred Cove
• 44 Simpson Street, Ardross
• 36A Tweeddale Road, Applecross
• 7 Third Avenue, Applecross
• 72A Kintail Road, Applecross
• 39 Alness Street, Applecross
• 1 Ullapool Road, Applecross
• 56 Glenelg Street, Applecross
and many more...
Please contact Frank Sanchez 0419 367 999 or Michael Quirici 0402 085 533 for more information.
DISCLAIMER: Whilst every care has been taken with the preparation of the particulars contained in the information supplied, believed to be correct, neither the Agent nor the client nor servants of both, guarantee their accuracy. Interested persons are advised to make their own enquiries and satisfy themselves

