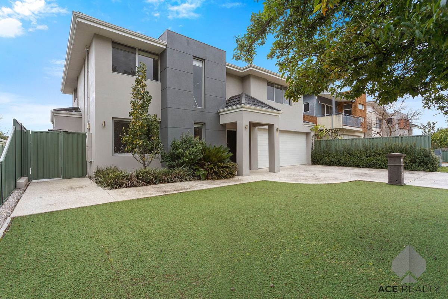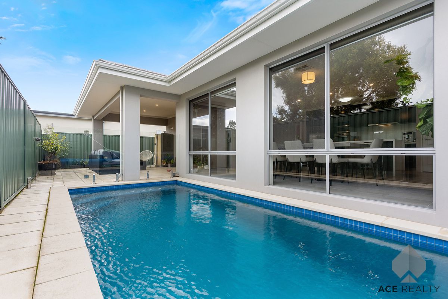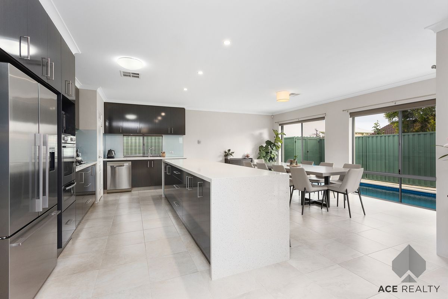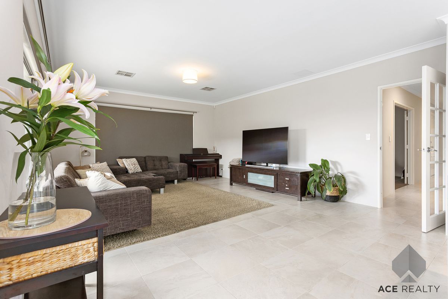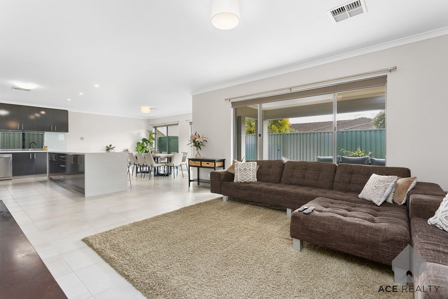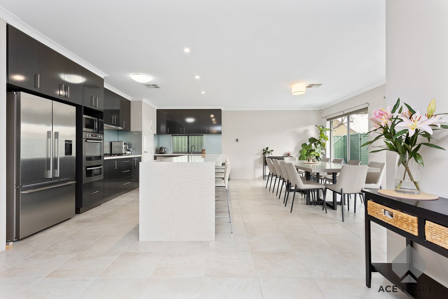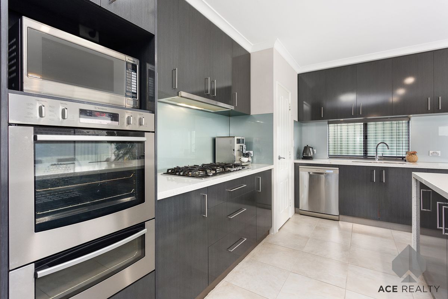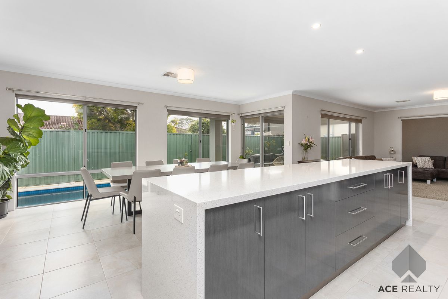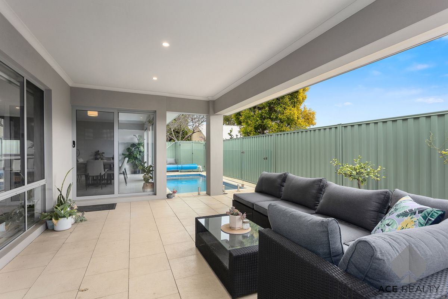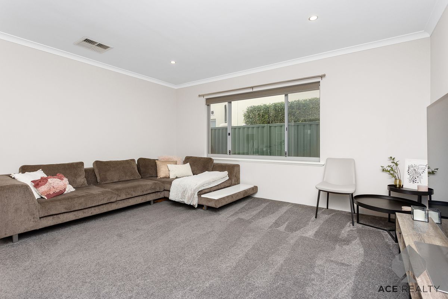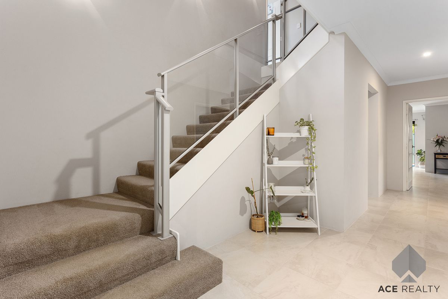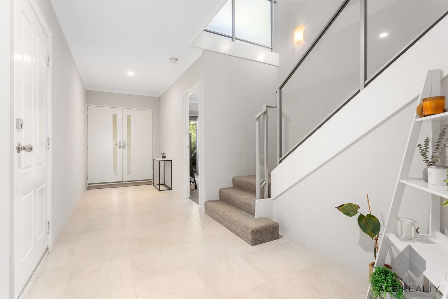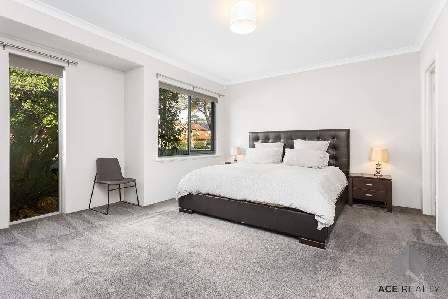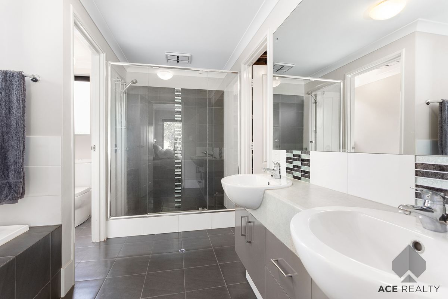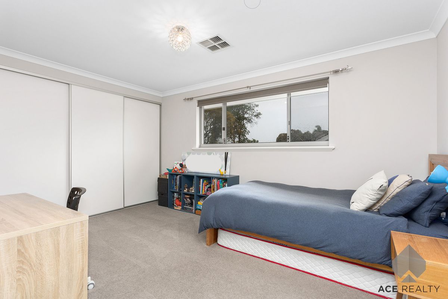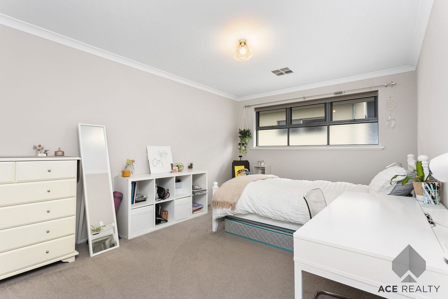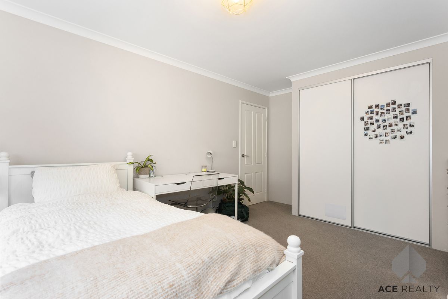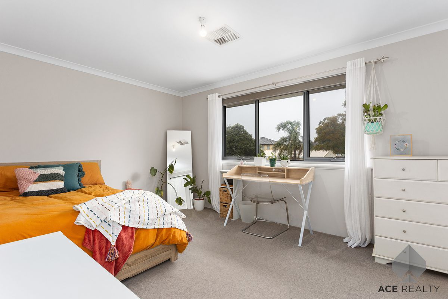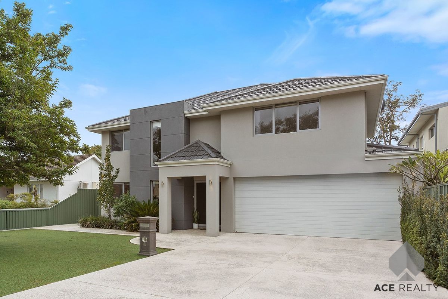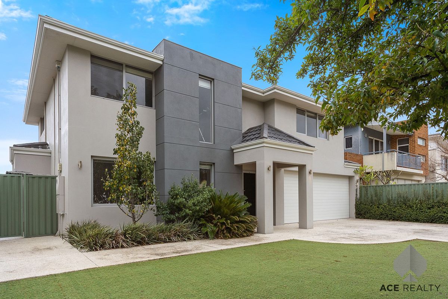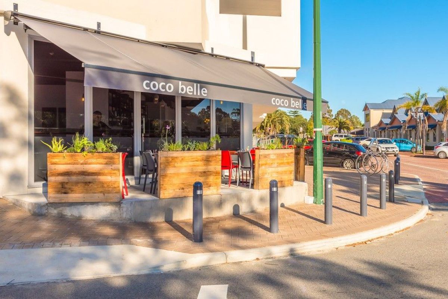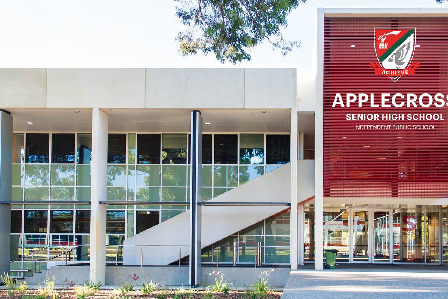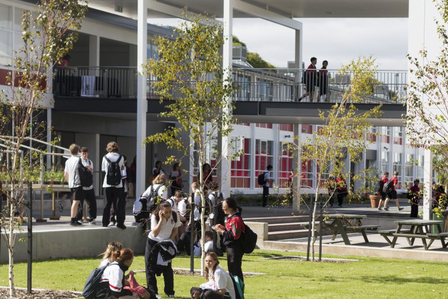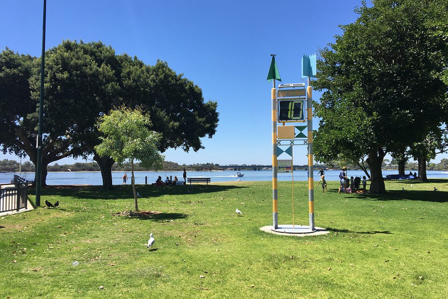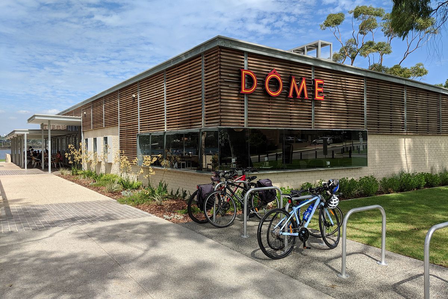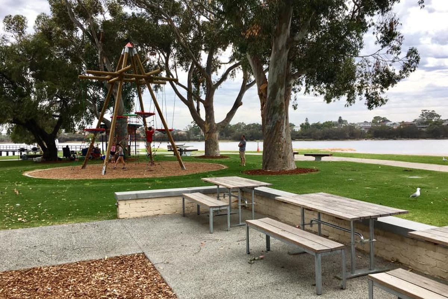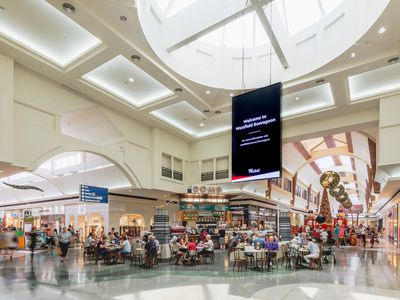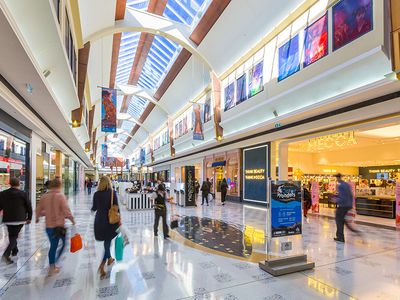* * SOLD by ACE REALTY - Frank Sanchez & Michael Quirici * *
This impressive residence offers a dynamic double-storey executive design with a carefree easy-flowing dream lifestyle and layout. Showcasing impressive quality, featuring stylish functionality throughout, highlighted by the sumptuous master bedroom located downstairs with large walk-in robe and luxury appointed ensuite, while the three generous bedrooms are located upstairs.
The chef’s kitchen is inspirational and practical, superbly designed with ample storage, featuring premium appliances, stunning stone benchtops which morph into a huge breakfast bar overlooking a generous meals and family area, gorgeous below-ground pool, and a lovely sun-drenched easy-care northern outdoor entertaining area.
The spacious layout is designed to facilitate a carefree indoor-outdoor lifestyle with open plan living zones extending seamlessly outside through glass doors. Separate entertaining zones offer privacy, ideal for teenage or multi-generational living with several separate entertainment zones available throughout this impressive Beaumonde built home.
This is a wondrous residence nestled in a perfect cul-de-sac location within moments to the Swan River, easy access to shops, cafes, schools, and transport links. The perfect entertaining package ideal for young families, downsizers, or a teenage haven.
Zoned for both Rossmoyne Senior High School and Applecross Senior High School.
Hurry, register your interest today. This is a second chance opportunity not to be missed.
KEY FEATURES:
--- Stunning downstairs master suite
--- Fluid open plan layout with kitchen, living and dining opening to courtyard
--- Kitchen with quality appliances, designer finishes and custom cabinetry
--- High ceilings throughout
--- Fully fenced with landscaped garden areas and rear swimming pool
--- Living area overlooks pool and flows to a generous covered outdoor area
--- Large separate upstairs lounge
--- Perfect downstairs theatre room or games room
--- Four large bedrooms including master downstairs with deluxe ensuite and walk-in robe
--- Hotel style bathrooms with contemporary appointments
--- Powder room
--- Reverse cycle air conditioning
--- Storage
--- Double lockup garage with internal access
--- Off-street parking for several cars, easy access to public transport
--- Close to shops, dining, schools, and transport links
--- Choice of Rossmoyne Senior High School or Applecross Senior High School
NEARBY:
--- 570m Blue Gum Reserve
--- 630m Swan River
--- 660m Brentwood Village
--- 690m Mount Pleasant IGA
--- 1.1km Brentwood Primary School
--- 1.9km Dome Café & Deep Water Point Reserve
--- 2.1km Bull Creek Train Station
--- 2.2km Westfield Booragoon
--- 3.0km Applecross Senior High School
--- 3.8km Rossmoyne Senior High School
Call for you private viewing.
Call Frank on 0419 367 999, or Mike on 0402 085 533 at your earliest opportunity.
UTILITIES:
Water rates: $1,599 pa (approx.)
Council rates: $2,883 pa (approx.)
Strata fees: N/A
AREA:
431sqm, Survey Strata Block.
No common areas, completely separate.
BUILT:
2014
ZONING:
R20 – Residential
INSPECTION:
To organise an inspection, or for more information, please contact:
Frank Sanchez
0419 367 999
Or
Michael Quirici
0402 085 533
Or email us at
[email protected]
Ace Realty welcomes your enquiry on this property.
APPRAISALS:
With many of our properties recently selling in record time, make the most of the current market conditions – call ACE REALTY today to get an idea as to what your property is currently worth.
Silent Sales are becoming increasingly popular. No hassle, No home opens, No fuss – call us on our appraisal hotline: 08 9364 9999.
With over 40 years combined real estate experience, speak with Frank or Michael, and let us maximise your selling price without any pressure. Try our honest and caring approach - it gets results. Call today!
Please contact Frank Sanchez 0419 367 999 or Michael Quirici 0402 085 533 for more information.
DISCLAIMER: Whilst every care has been taken with the preparation of the particulars contained in the information supplied, believed to be correct, neither the Agent nor the client nor servants of both, guarantee their accuracy. Interested persons are advised to make their own enquiries and satisfy themselves in all respects. The particulars contained are not intended to form part of any contract.
Features
- Air Conditioning
- Reverse Cycle Air Conditioning
- Fully Fenced
- Remote Garage
- Swimming Pool - In Ground
- Built-in Wardrobes
- Dishwasher
- Rumpus Room

