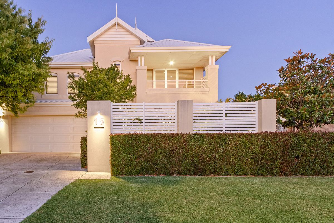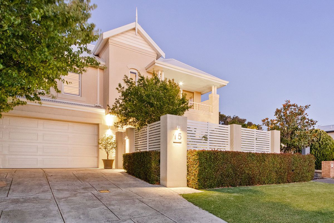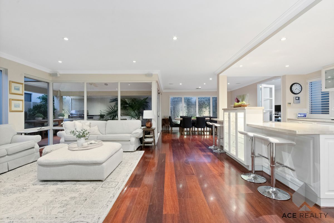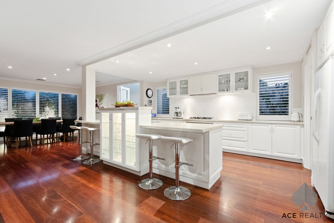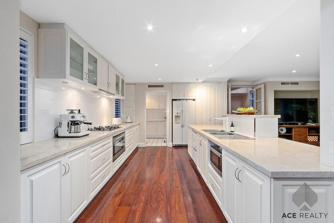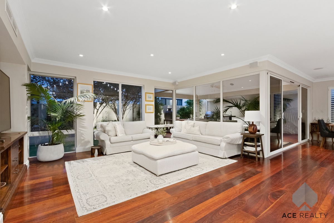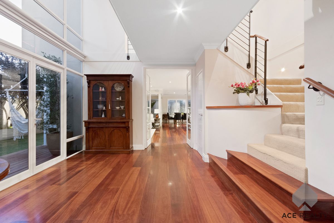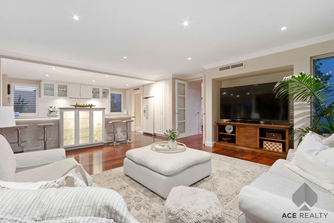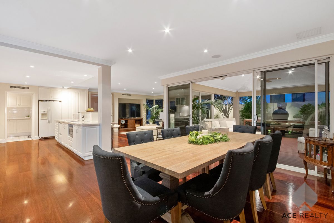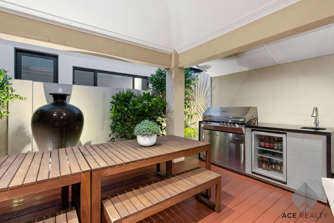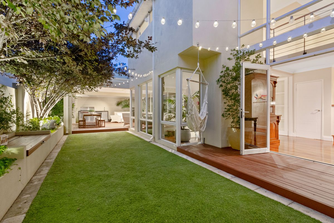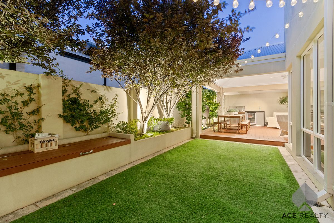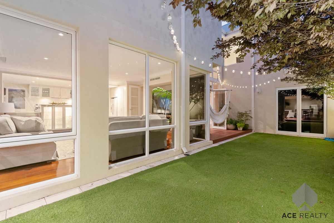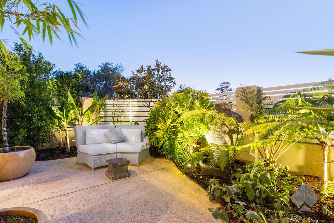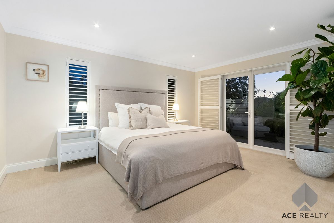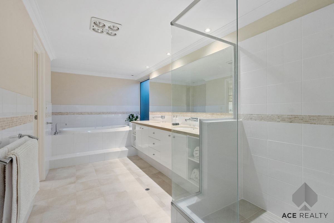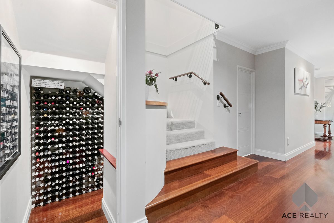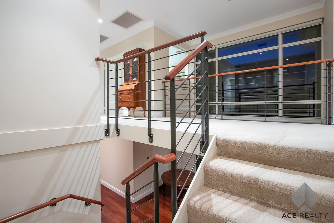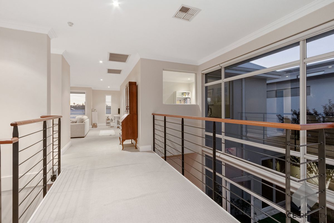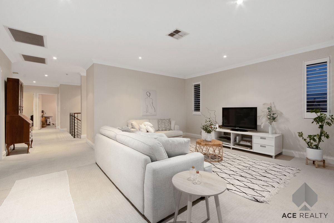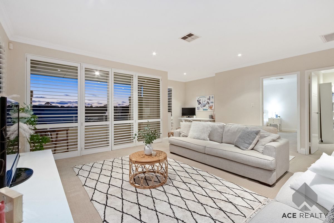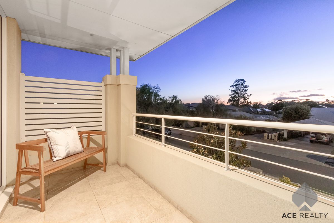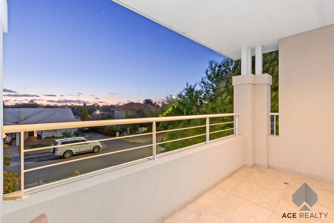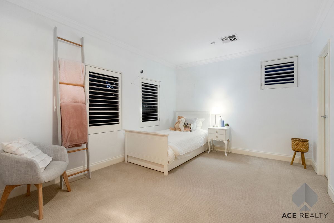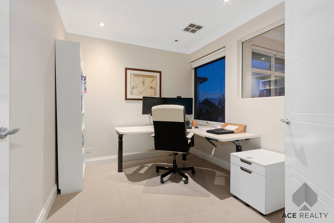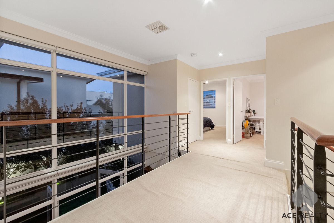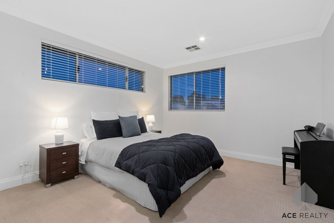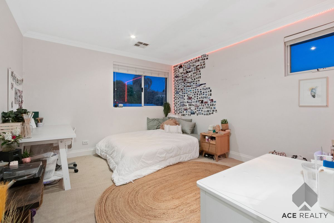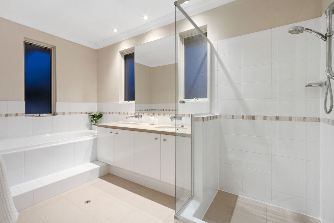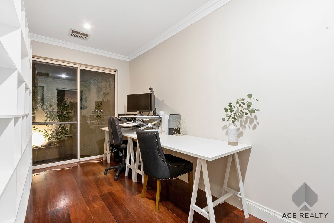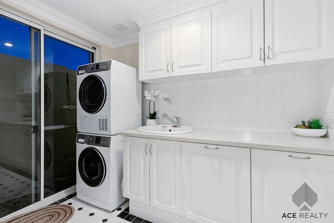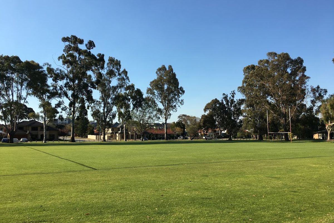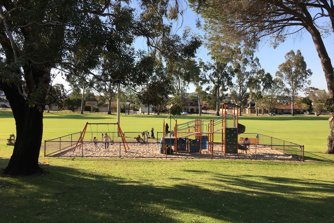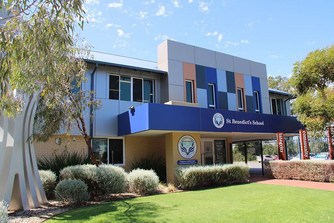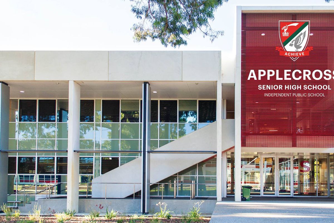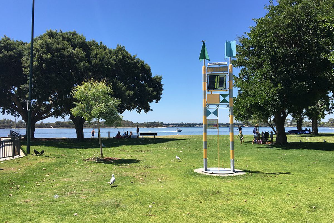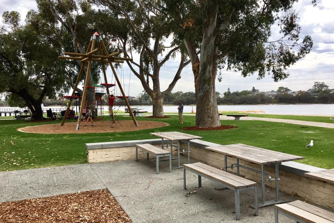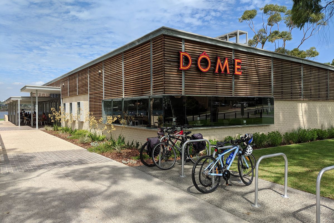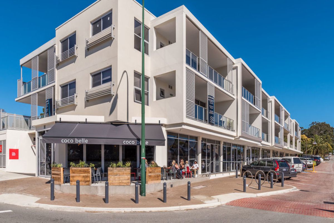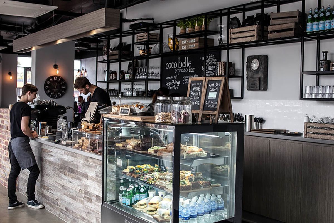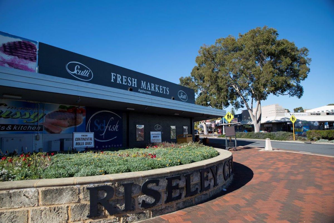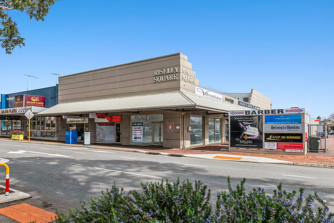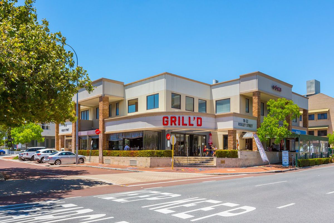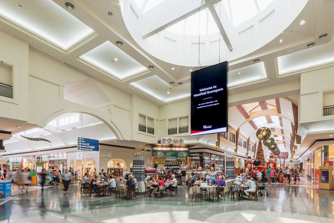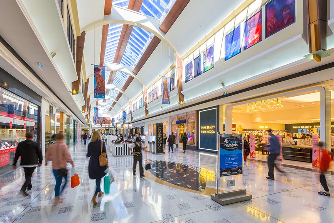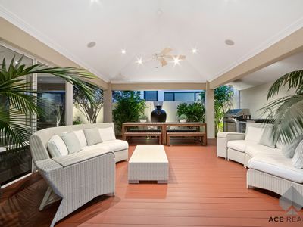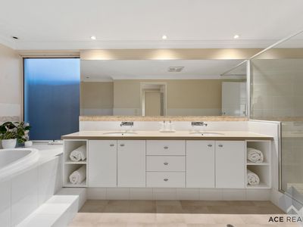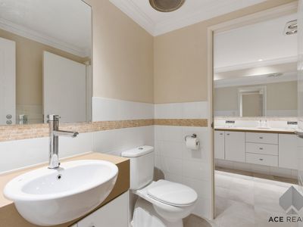* SOLD by ACE REALTY - Frank Sanchez & Michael Quirici *
ELEGANCE AND STYLE
This stunning Mount Pleasant home offers a refreshingly modern flair while embracing timeless grace and effortless family integration across two substantial levels. The high ceilings and timber boards announce the warmth and grandeur of this amazing home from the moment you enter. Interiors are light filled and welcoming. Externally there is an innate sense of natural tranquillity enhanced by the wonderful well-established leafy surrounds, echoed by the sound of soothing birdsong in the background.
This lovely home offers a haven for the entertainer with its stunning gourmet kitchen acting as the central hub, while the substantial interior living spills out to a large central courtyard with an all-year-round semi enclosed BBQ area, making entertaining an absolute delight.
This wonderful home is perfectly configured for relaxed living and entertaining with three generous bedrooms, a study and large lounge located upstairs, and a luxurious master suite conveniently located downstairs overlooking its own lush private garden oasis. This is an outstanding home - versatile, functional and offers outstanding quality, character, and style.
Surrounded by exclusive homes in a superb peaceful elevated location, this impeccable home easily enjoys the best of Mount Pleasant being a few steps to bus services and the highly regarded Mount Pleasant Primary School, walking distance to a wealth of trendy café, boutiques, restaurants, and the Swan River foreshore.
Be quick and call today – inspections will impress!
Long settlement preferred.
Call Frank Sanchez on 0419 367 999, or Michael Quirici on 0402 085 533 to discuss options.
KEY FEATURES:
--- Double brick house by Webb & Brown-Neaves
--- Striking rendered façade and stunning manicured gardens, Hunter reticulation
--- Multiple living spaces include a casual dining, sumptuous lounge, semi enclosed alfresco area and sprawling upper living area
--- Gorgeous stone kitchen boasting a large breakfast bench, abundant storage and over-sized stainless oven and gas cooker
--- French doors open out to the large grass courtyard and a covered entertaining area
--- Four generous bedrooms including an upper and lower-level study
--- Two bathrooms and a powder room
--- The upper-level family room extends out to the substantial balcony with views
--- Timber floors, high ceilings, excellent storage spaces
--- Reverse cycle air-conditioning
--- Ducted vacuum cleaning system
--- Growatt Solar inverter (5kW)
--- Double lock up garage plus ample storage
--- Blanco gas cooktop, Blanco oven
--- Daikin air conditioning, 1x large and 1x small
NEARBY:
--- 600m Shirley Strickland Reserve
--- 770m Saint Benedict’s School
--- 910m Mount Pleasant Primary School
--- 1.0km Deep Water Point Reserve
--- 1.1km Queens Road Village
--- 1.1km Swan River
--- 1.2km Riseley Street Precinct
--- 1.8km Applecross Senior High School
--- 2.0km Westfield Booragoon
UTILITIES:
Water rates: $1,612 pa (approx.)
Council rates: $2,948 pa (approx.)
Strata fees: N/A
AREA:
417sqm
BUILT:
2008
ZONING:
R20 – Residential
INSPECTION:
To organise an inspection, or for more information, please contact:
Frank Sanchez
0419 367 999
Or
Michael Quirici
0402 085 533
Or email us at
[email protected]
Ace Realty welcomes your enquiry on this property.
Please contact Frank Sanchez 0419 367 999 or Michael Quirici 0402 085 533 for more information.
DISCLAIMER: Whilst every care has been taken with the preparation of the particulars contained in the information supplied, believed to be correct, neither the Agent nor the client nor servants of both, guarantee their accuracy. Interested persons are advised to make their own enquiries and satisfy themselves in all respects. The particulars contained are not intended to form part of any contract.
Features
- Air Conditioning
- Reverse Cycle Air Conditioning
- Balcony
- Courtyard
- Fully Fenced
- Outdoor Entertainment Area
- Remote Garage
- Broadband Internet Available
- Dishwasher
- Ducted Vacuum System
- Floorboards
- Study
- Solar Panels

